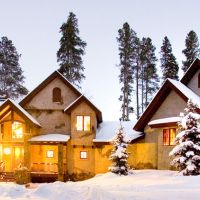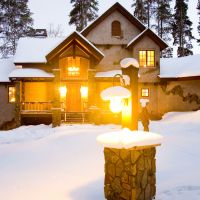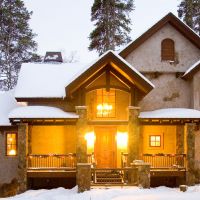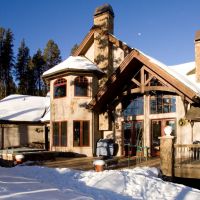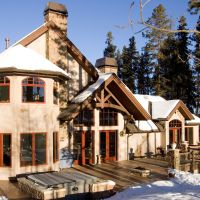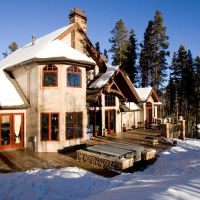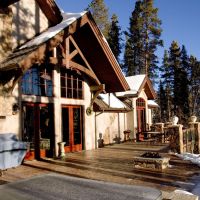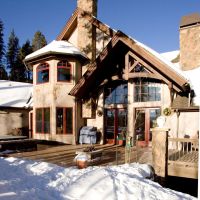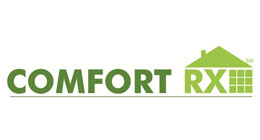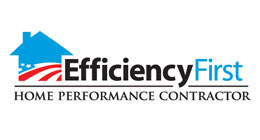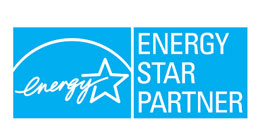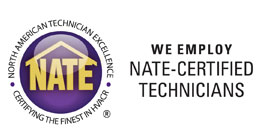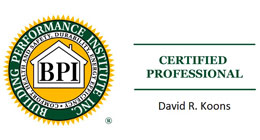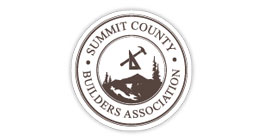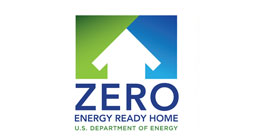
Ruby Ranch
- Client: Michael and Kathleen Burman
- Position: General Contractor
- Architect: Darrick Wade, Architect
- Location: Ruby Ranch, Silverthorne, Summit County, CO
Our 2006 Summit County Parade of Homes Entry won an Award of Merit for Best Exterior Design and Elevation. Construction of this second custom home for the Burman family commenced July of 2005, with the completion occurring in August of 2006. This expansive timber frame home is situated on over five acres in the Ruby Ranch, a unique gated community in close proximity to Silverthorne. A seasonal stream with a waterfall improvement is part of the outdoor patio experience. The exterior facade is stone and limestone plaster, accented with timbers. Primarily one level for the convenience of the clients, this home has a finished living area of 4800 square feet, but feels much larger. The project represents Kodiak's most ambitious effort yet in terms of design, features, and finishes. We thank the Burman Family for their continued support and confidence in Kodiak, and for this fantastic opportunity. Please contact us for a private viewing of this Ruby Ranch masterpiece.
