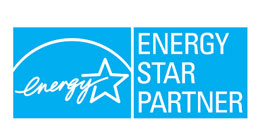
Breckenridge Masterpiece
- Client: Kodiak Mountain Homes LLC
- Position: General Contractor
- Architect: TC3 Architects
- Location: Warrior’s Preserve, Breckenridge, Summit County, CO
Classic Breckenridge in design, with a rustic timber frame and a mining theme, but offering every modern feature and amenity, Kodiak Mountain Lodge was built for the luxury-minded family. This home is located in Warrior’s Preserve, which allows the occupants to to ski-out or walk to the slopes of Peak 9 at the Breckenridge Ski Area. Kodiak Mountain Lodge is also on free transit route and is an easy walk to Main Street, as well as the Quicksilver ski lift.
Luxury appointments include two living areas, two master suites, three queen suites, steam showers, sauna, hot tub, home theater, billiards, a glass and timber elevator, gourmet kitchen, the finest fixtures and appliances and a climate controlled wine room. The south east elevation provides passive solar heating and focuses on views of Baldy Mountain. The Governor’s Energy Office in cooperation with the High Country Conservation Center presented Kodiak Enterprises with the Energy Star for New Homes Award at the 2008 Summit County Parade of Homes award ceremony. With a HERS index rating of 44, 82 Victory Lane is 56% more efficient than the HERS Reference Home which is based on the 2006 International Energy Conservation Code.






























