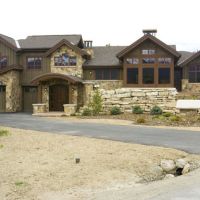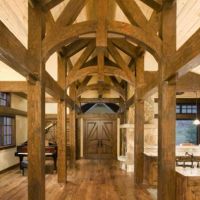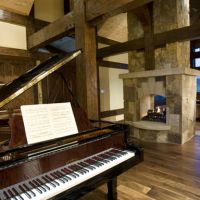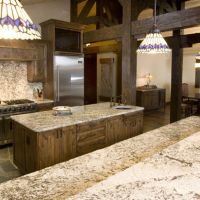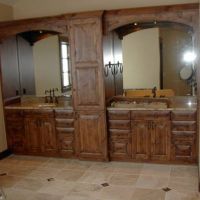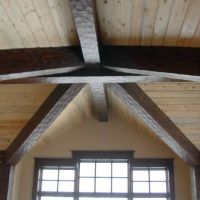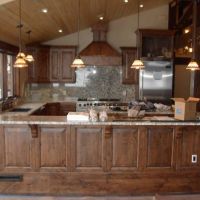
Hall of Timbers
- Client: Michael and Anita Dossey
- Position: General Contractor
- Architect: TC3 Architects
- Location: Highlands Park, Breckenridge, Summit County, CO
A true legacy home in concept and creation, no details were overlooked in this home’s design and construction. Situated in the prestigious neighborhood of Highlands Park in Breckenridge, and along the Jack Nicklaus designed Breckenridge Golf Course, with sweeping views of the Ten Mile Range. A custom, hand-cut timber frame accented by a Beetle-kill pine ceiling dominates the great room and master bedroom areas creating a “Hall of Timbers” for generations to enjoy. Stone tile adorns every bathroom and some of the common areas. Designed by TC3 Architects, this home features four bedrooms with en-suite baths, a wine room, gourmet kitchen, two living areas and a piano lounge. This home is Built Green Colorado and Energy Star certified.
